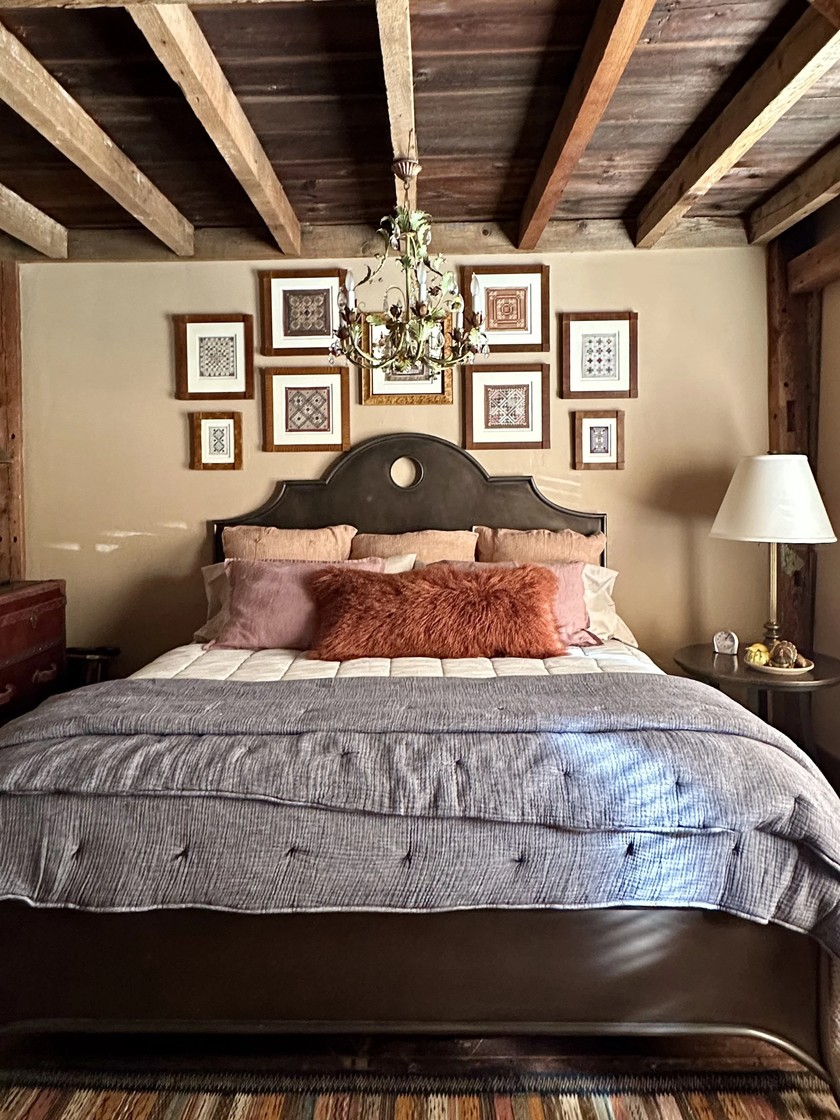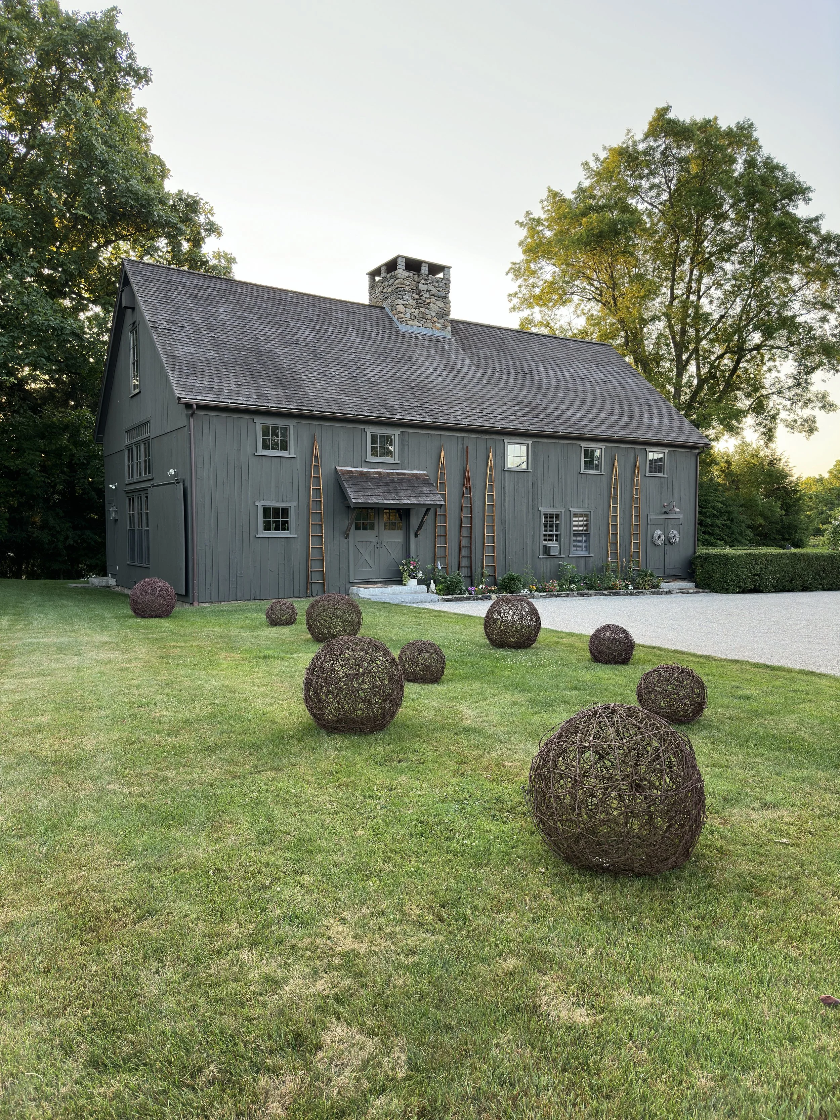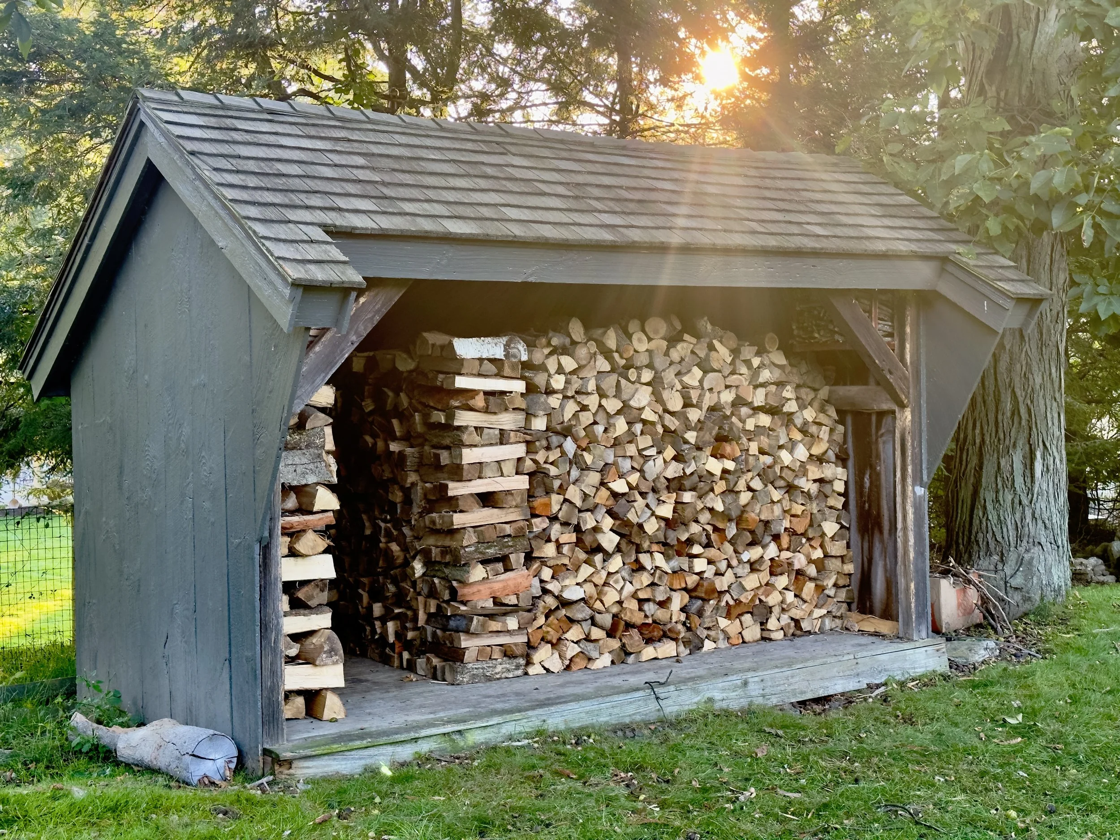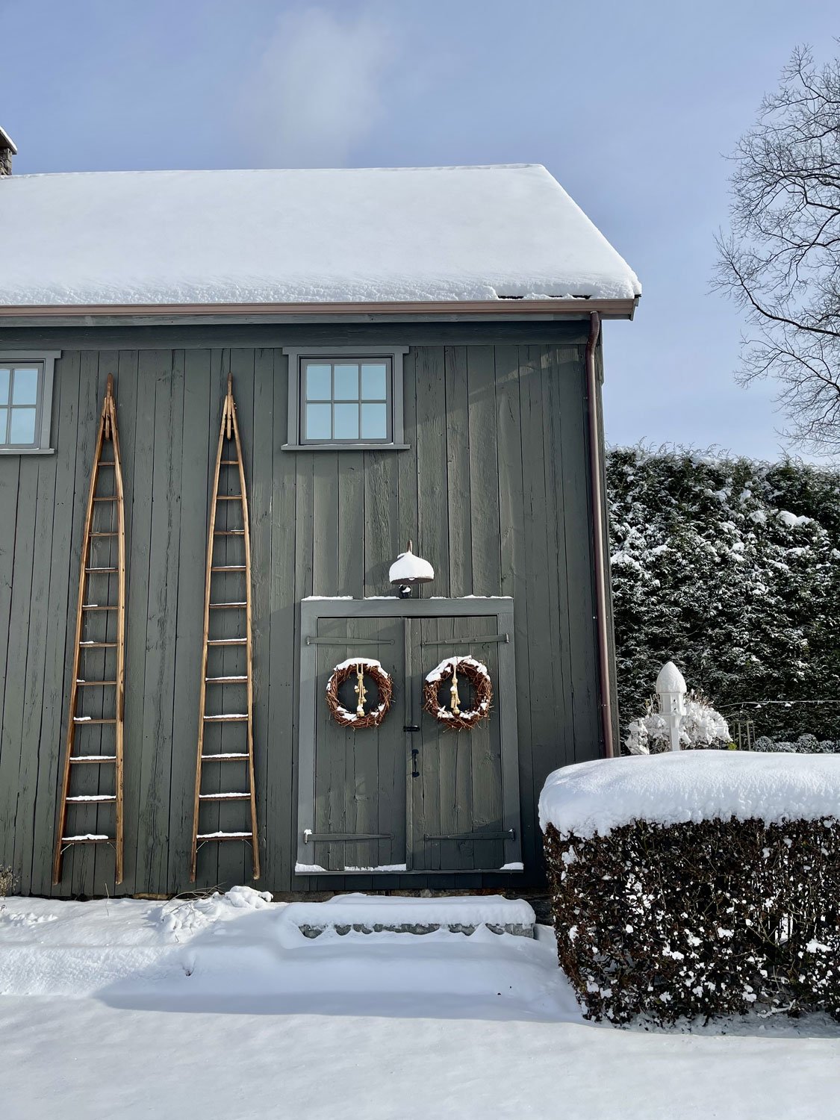The Barn
Dating back to 1850, this rustic barn has been thoughtfully repurposed into an expansive, yet inviting space for photography, film, and commercial projects. In the late 1980s, the old barn was taken down, reassembled and rebuilt with a new fieldstone foundation. The herculean task was given to master barn builder Ed Cady of Eastern Barn Builders. Attention to detail is everywhere from its post and beam reconstruction to its wooden rafters; from its floorboards to its soaring two-and-a-half-story fireplace. The barn’s siding, wooden floors and English gable roof are crafted from old tobacco barns in Deerfield, Massachusetts. The chestnut countertops and all interior woodwork and cabinetry were reconfigured from the original barn. Everything is made to look like it has always been here, creating an ideal backdrop for any production needing a barn that's rural and refined.
Features: Downstairs: A working fieldstone fireplace, large dining table seats 12, two sofas in sitting area seat 6-8, full equipped mini-bar with cupboards, storage closet, two-story rafter ceiling, fully functional kitchen, shower, sink, toilet, fully furnished bedroom. Upstairs: Loft area features a functioning fieldstone fireplace, two large sofas seating six, coffee table, a wooden plank serving/dining table seating 10, high ceiling.
Square Footage: 2,000 square feet
Natural Light: Mid-morning and early afternoon light is brightest





















